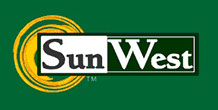
Check out our beautiful floor plans, features and image galleries
Floor Plans (in PDF format)
150 Plan, a 3 bedroom/3 bath custom ranch
200 Plan, a 3 bedroom/2 bath custom ranch
300 Plan, a 3 bedroom/2 bath custom ranch
400 Plan, a 3 bedroom/2 1/2 bath custom ranch
450 Plan, a 3 bedroom/3 bath custom ranch
500 Plan, a 3 bedroom/3 bath custom ranch
600 Plan, a 3 bedroom/2 bath custom ranch
700 Plan, a 3 bedroom/3 bath custom ranch
800 Plan, a 3 bedroom/3 bath custom ranch
900 Plan, a 3 bedroom/3bath custom ranch
1000 Plan, a 4 bedroom/3 bath custom ranch with optional bonus room/5th bedroom
1100 Plan, a larger 4 bedroom/3 bath custom ranch
1500 Plan, a 3 bedroom/2 bath custom ranch
2100 Plan, a 4 bedroom/3 bath custom 2-story home
2200 Plan, a 4 bedroom/3 bath custom 2-story home
Image Galleries
1100 Plan (Not yet available)
2200 Plan (Not yet available)
SunWest Homes
Beautifully simple, simply beautiful
Dramatic vaulted ceilings and large, airy windows envelop panoramic views while complementing your beautifully crafted SunWest home. Hardwood entries, charming brass light fixtures, and rounded drywall corners are but a few of the features that lend elegance to each home. Master bedrooms include a spacious walk-in closet and a luxurious five-piece master bath.
All models have three car garages and optionally finished basements for extra living space.
Features
 SunWest Homes uses top-of-the-line products like Kohler, Delta, Weyerhaeuser and Frigidaire.
SunWest Homes uses top-of-the-line products like Kohler, Delta, Weyerhaeuser and Frigidaire.
• Download standard feature sheet.